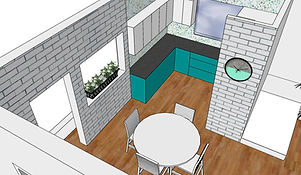top of page
Space Planning
This is the first step. We start with in depth analysis of how the space is to be used. We must define the circulation patterns that show how people will move through the space. This is particularly necessary for smaller spaces. Sub divide different activity zones to give definition to each part of the room. Finish the plan by adding details of furniture, equipment and Hardware in place. And we have the means to execute what we show you on paper, or the laptop screen!
All the pictures here are from the living room, Dining and Kitchen of a Hill home, from floor plan to final desig
Space Planning: Services

Ground Floor Plan

Front entrance as per Plan

Kitchen and Dining Plan
Space Planning: Projects

Living room plan
Living room design


Kitchen and Dining Design
Space Planning: Projects
Alternate design for the same site
Space Planning: Welcome
Space Planning: About
bottom of page
